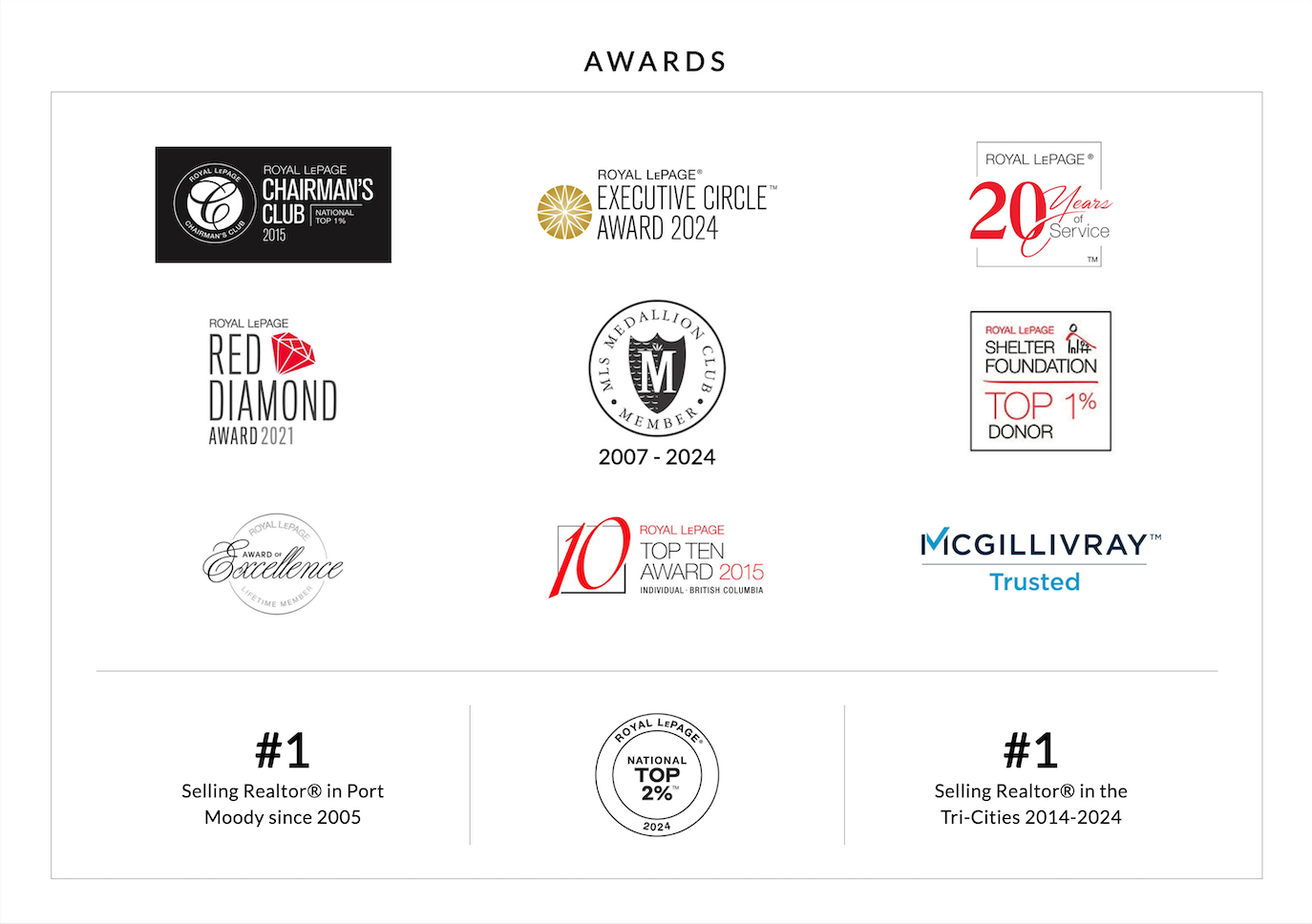JUST SOLD!!
Open floor plan with den off the foyer and sunny west facing front porch off the living room. Amazing high ceiling on main, hardwood floors, kitchen with granite counters, stainless steel appliances, rich dark cabinets, large breakfast bar, tile backsplash and pantry closet. Huge dining area leading out to level fenced backyard with paved and covered 150 sq/ft patio. Spacious master bedroom with south east view, walk-in closet, en-suite with separate his and her vanities, soaker tub and separate shower. Two more large bedrooms plus an open loft with ability to easily be turned into a 4th bedroom. Unfinished bone-dry basement has endless potential.
Listing by Re/Max Results Realty
Open floor plan with den off the foyer and sunny west facing front porch off the living room. Amazing high ceiling on main, hardwood floors, kitchen with granite counters, stainless steel appliances, rich dark cabinets, large breakfast bar, tile backsplash and pantry closet. Huge dining area leading out to level fenced backyard with paved and covered 150 sq/ft patio. Spacious master bedroom with south east view, walk-in closet, en-suite with separate his and her vanities, soaker tub and separate shower. Two more large bedrooms plus an open loft with ability to easily be turned into a 4th bedroom. Unfinished bone-dry basement has endless potential.
Listing by Re/Max Results Realty
Address
1345 Soball Street
List Price
$1,999,000
Type of Dwelling
Single Family Residence
Area
Coquitlam
Sub-Area
Burke Mountain
Bedrooms
3
Bathrooms
3
Floor Area
3,254 Sq. Ft.
Lot Size
4,895 Sq. Ft.
Year Built
2010
Listing Brokerage
Re/Max Results Realty
Basement Area
Unfinished
Postal Code
V3E 0B8
Tax Amount
$5,493.38
Tax Year
2021
Features
Double Car Garage plus two front parking, 1 Fireplace, West Facing Porch, Unfinished basement
