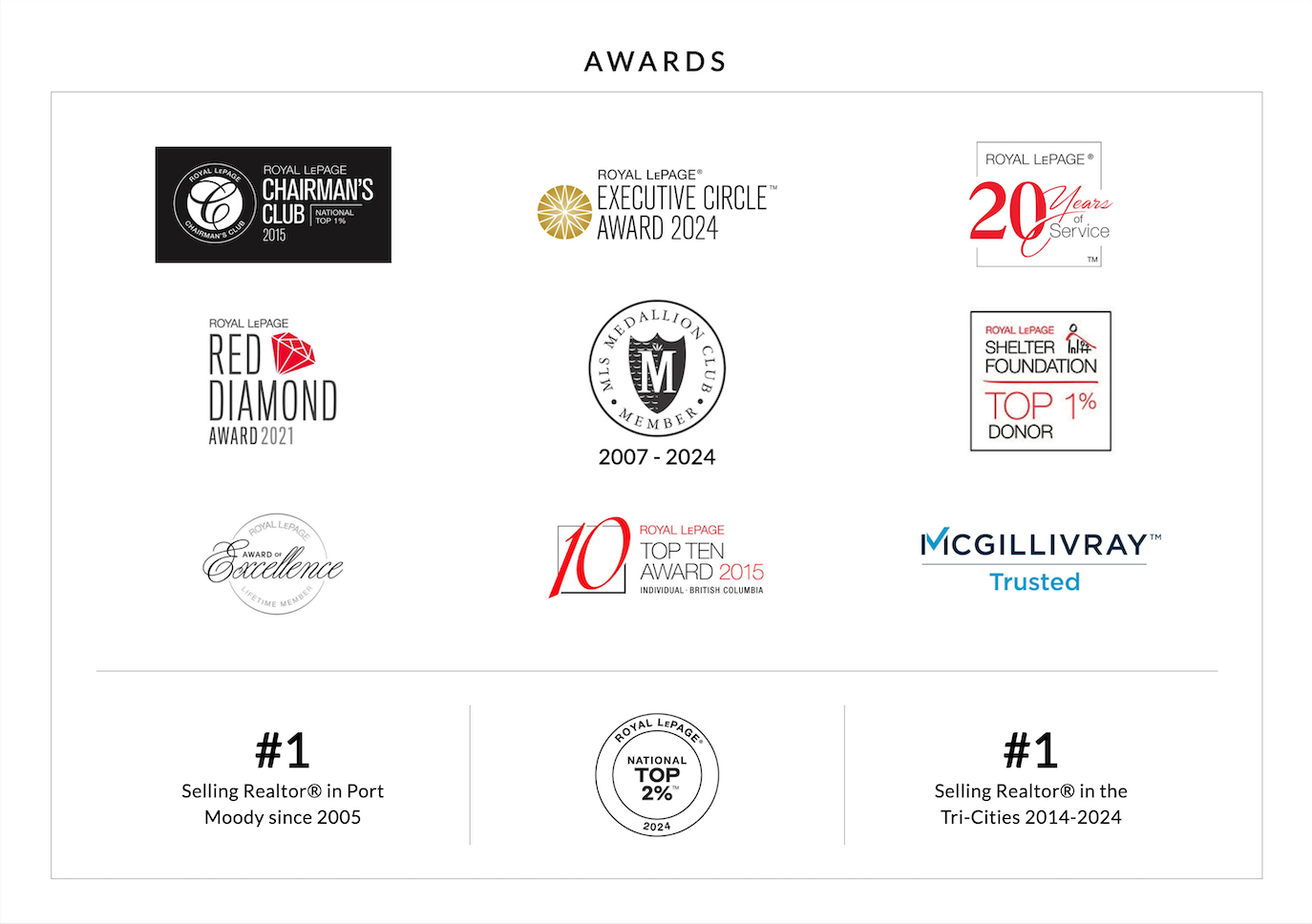Welcome Home to this beautifully renovated, move-in ready home! This designer's dream home has brand new highly durable, waterproof vinyl flooring, newer blinds, lighting fixtures, 2 year old hot water tank & built-in vacuum. The completely re-designed chef's kitchen has plenty of storage, a huge central island, Quartz counters & backsplash, and stainless steel appliances. Step out on to the entertainer's deck that has been extended & fully reinforced. The main also a den/bedroom & newer powder room. Upstairs boasts 4 large bedrooms & 2 fully renovated bathrooms. BONUS! Laundry room is also upstairs! The daylight walk-out basement is a fantastic mortgage helper with a kitchen, 2 bedrooms, separate laundry & heating. 1st Showings OPEN HOUSES: SAT, APRIL 5, 2-4PM & SUN, APRIL 6th, 1-3PM.
Address
2085 Berkshire Crescent
List Price
$1,998,000
Property Type
Residential
Type of Dwelling
Single Family Residence
Structure Type
Residential Detached
Area
Coquitlam
Sub-Area
Westwood Plateau
Bedrooms
7
Bathrooms
4
Half Bathrooms
1
Floor Area
3,407 Sq. Ft.
Main Floor Area
1109
Lot Size
6393 Sq. Ft.
Lot Size Dimensions
42 x
Lot Size (Acres)
0.15 Ac.
Lot Features
Central Location, Near Golf Course, Recreation Nearby
Lot Size Units
Square Feet
Total Building Area
3407
Frontage Length
42
Year Built
2002
MLS® Number
R2984860
Listing Brokerage
RE/MAX Sabre Realty Group
Basement Area
Full, Finished, Exterior Entry
Postal Code
V3E 3N5
Zoning
SFD
Ownership
Freehold NonStrata
Parking
Garage Double, Front Access, Aggregate, Garage Door Opener
Parking Places (Total)
4
Tax Amount
$5,976.40
Tax Year
2024
Site Influences
Balcony, Central Location, Near Golf Course, Private Yard, Recreation Nearby, Shopping Nearby
Community Features
Shopping Nearby
Exterior Features
Balcony, Private Yard
Appliances
Washer/Dryer, Dishwasher, Refrigerator, Cooktop
Interior Features
Central Vacuum
Board Or Association
Greater Vancouver
Heating
Yes
Heat Type
Baseboard, Electric, Forced Air
Fireplace
Yes
Fireplace Features
Gas
Number of Fireplaces
2
Garage
Yes
Garage Spaces
2
Levels
Two
Number Of Floors In Property
2
Window Features
Window Coverings
Security Features
Security System
View
Yes
View Type
Mountain Range
Subdivision Name
Westwood Plateau
Open Houses
- April 05, 2:00 PM - 4:00 PM
- Welcome Home to this beautifully renovated, move-in ready home! This designer's dream home has brand new highly durable, waterproof vinyl flooring, newer blinds, lighting fixtures, 2 year old hot water tank & built-in vacuum. The completely re-designed ch
- April 06, 1:00 PM - 3:00 PM
- Welcome Home to this beautifully renovated, move-in ready home! This designer's dream home has brand new highly durable, waterproof vinyl flooring, newer blinds, lighting fixtures, 2 year old hot water tank & built-in vacuum. The completely re-designed ch
