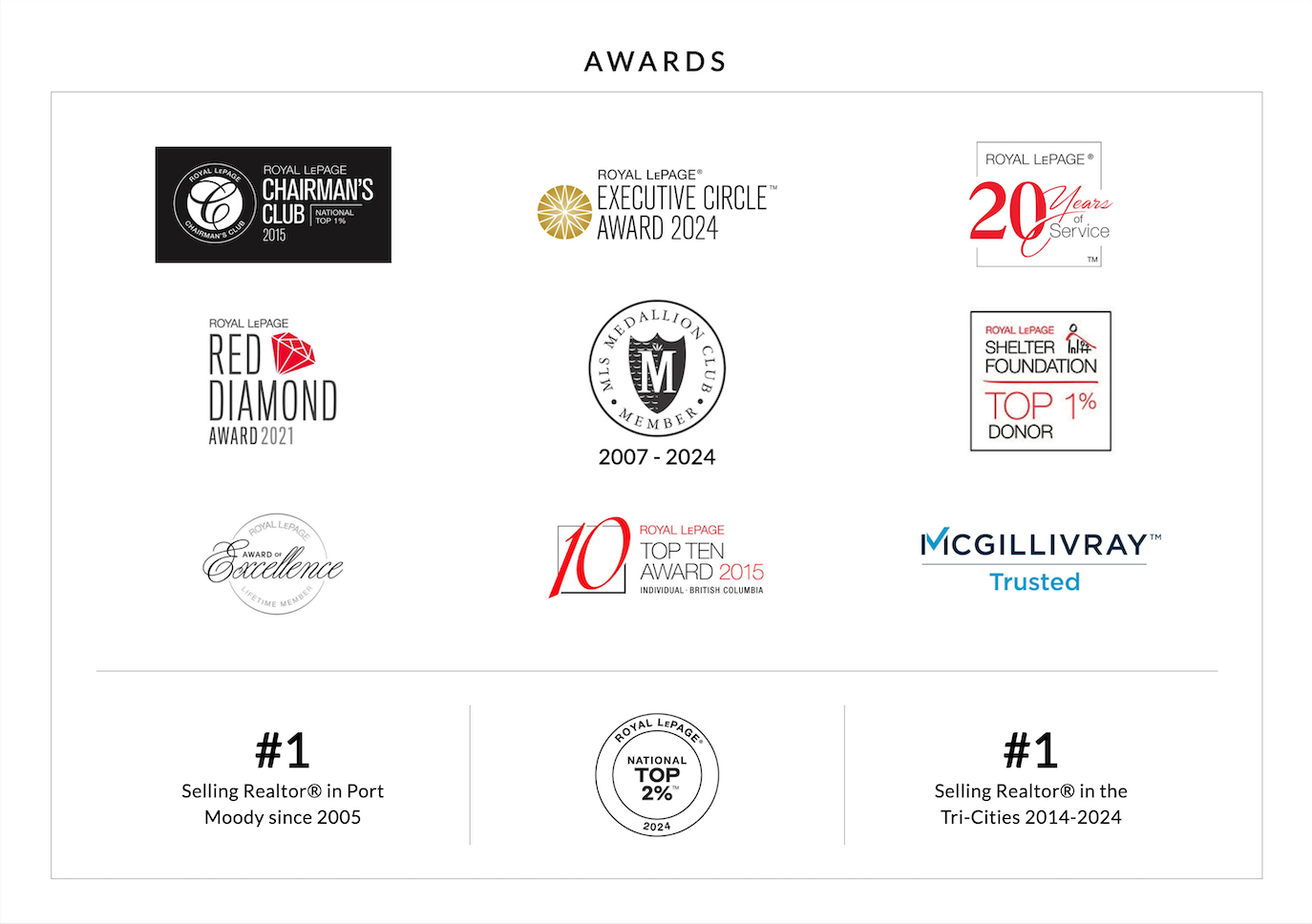This stunning 6-bed, 6-bath residence boasts 3,800 sqft of living space, built with top-of-the-line materials for unmatched quality. Open-concept design, featuring a formal living & dining room, upgraded appliances, AC, and high-end finishes throughout. The gourmet kitchen is a chef’s paradise, complete with a spice kitchen, premium cabinetry, quartz countertops, and a spacious island perfect for entertaining. The upper-level primary suite offers views, a spa-like ensuite, and a walk-in closet. Additional bedrooms are spacious, providing comfort and privacy. This home includes a 2-bed legal suite, plus a private office with a separate entrance—perfect for professionals working from home. Nestled on one of Burke Mountain’s best streets.
Address
3399 Derbyshire Avenue
List Price
$2,249,000
Property Type
Residential
Type of Dwelling
Single Family Residence
Structure Type
Residential Detached
Area
Coquitlam
Sub-Area
Burke Mountain
Bedrooms
6
Bathrooms
6
Half Bathrooms
2
Floor Area
3,805 Sq. Ft.
Main Floor Area
1459
Lot Size
5038 Sq. Ft.
Lot Size Dimensions
40 x
Lot Size (Acres)
0.12 Ac.
Lot Features
Central Location, Recreation Nearby
Lot Size Units
Square Feet
Total Building Area
3805
Frontage Length
40
Year Built
2020
MLS® Number
R2978017
Listing Brokerage
Axford Real Estate
Basement Area
Full, Finished, Exterior Entry
Postal Code
V3E 0G3
Zoning
RS-7
Ownership
Freehold NonStrata
Parking
Garage Double, Front Access
Parking Places (Total)
7
Tax Amount
$7,373.95
Tax Year
2024
Site Influences
Balcony, Central Location, Recreation Nearby, Shopping Nearby
Community Features
Shopping Nearby
Exterior Features
Balcony
Appliances
Washer/Dryer, Dishwasher, Refrigerator, Cooktop, Microwave
Board Or Association
Greater Vancouver
Heating
Yes
Heat Type
Forced Air, Natural Gas
Cooling
Yes
Cooling Features
Air Conditioning
Fireplace
Yes
Fireplace Features
Gas
Number of Fireplaces
2
Garage
Yes
Garage Spaces
2
Levels
Two
Number Of Floors In Property
2
Window Features
Window Coverings
View
Yes
View Type
city
